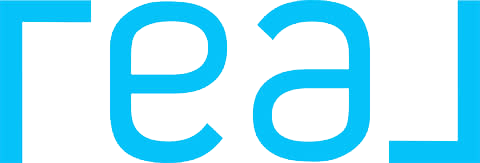

5826 Ostrom AVE Active Save Request In-Person Tour Request Virtual Tour
Encino,CA 91316
$ 5300
3 Beds
3 Baths
2475 SqFt
Key Details
Property Type Single Family Home
Sub Type Single Family Residence
Listing Status Active
Purchase Type For Rent
Square Footage 2,475 sqft
MLS Listing ID 25513627
Bedrooms 3
Full Baths 3
HOA Y/N No
Rental Info 12 Months
Year Built 1956
Lot Size 5,998 Sqft
Property Sub-Type Single Family Residence
Property Description
Nestled on a beautiful tree-lined street, this nearly 2,475 sq. ft. home is just minutes from the 101 and 405 freeways. Enjoy the convenience of being within the award-winning Encino Elementary School District and a short distance to parks with playgrounds, a community center, tennis and basketball courts, and scenic bike paths leading to Lake Balboa. FEATURES: 3 Bedrooms and 3 Bathrooms with large formal living room. 2,475 sq. ft. Thousands spent on upgrades. Living room with vaulted ceilings. Recessed lighting. Built-in speakers. Fireplace. Separate dining area. Custom beveled glass doors opening to a lovely patio. Remodeled kitchen with stone countertops. Peninsula breakfast bar. Newer Electrolux convection double oven. Pull-out shelving. Pot drawers. Hand-painted tiles. Oversized formal living room with custom built-ins and full wet bar perfect for entertaining. Primary bedroom with private bath. Vanity area. Huge oversized closet with built-ins. Primary bathroom with large stand-up shower with dual showerheads and a shower seat. Bonus room. Charming rear yard ideal for indoor outdoor entertaining with a large brick patio. Mature landscaping. Fruit tree. Covered dining area. Fire pit. Sitting area. BBQ. Bubbling jetted spa with an umbrella. Double car garage. Central air and heat. Washer and dryer. Newer 200 amp electrical panel. Copper plumbing. Dual pane windows. Built-in sound system. Large wine refrigerator and extra fridge. Landscaping included. Small pets under 30 lbs are allowed.
Location
State CA
County Los Angeles
Area Enc - Encino
Zoning LAR1
Interior
Heating Central
Cooling Central Air
Flooring Carpet,Tile
Fireplaces Type Living Room
Furnishings Unfurnished
Fireplace Yes
Appliance Dishwasher,Microwave,Refrigerator
Laundry Inside
Exterior
Parking Features Door-Multi,Garage
Pool None
View Y/N No
View None
Total Parking Spaces 2
Private Pool No
Building
Story 1
Entry Level One
Architectural Style Contemporary
Level or Stories One
New Construction No
Others
Pets Allowed Call
Senior Community No
Tax ID 2255004006
Pets Allowed Call