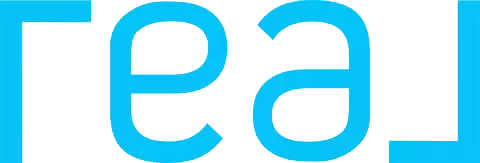42300 Cee Cee RD Temecula, CA 92592
6 Beds
5 Baths
5,359 SqFt
UPDATED:
Key Details
Property Type Single Family Home
Sub Type Single Family Residence
Listing Status Active
Purchase Type For Sale
Square Footage 5,359 sqft
Price per Sqft $373
MLS Listing ID SW25081782
Bedrooms 6
Full Baths 5
Condo Fees $120
Construction Status Turnkey
HOA Fees $120/qua
HOA Y/N Yes
Year Built 2003
Lot Size 5.000 Acres
Property Sub-Type Single Family Residence
Property Description
Enjoy the ultimate in outdoor living featuring a 2017 custom pool and oversized spa, custom built-in gas BBQ, professionally designed 5-hole putting green, turfed play area, large covered patio with fan, and a 2nd large open patio with room for large gatherings. The family orchard produces delicious oranges, lemons, grapefruit, and figs. With very low HOA dues & property taxes, this rare Temecula countryside estate offers unparalleled tranquility & versatility. Location, Location, Location: Only 3 miles from two shopping centers, and many wineries; this is a rare opportunity to own a truly special property. Schedule your private tour today.
Location
State CA
County Riverside
Area Srcar - Southwest Riverside County
Zoning R-A
Rooms
Other Rooms Guest House Detached, Guest House, Outbuilding
Main Level Bedrooms 3
Interior
Interior Features Breakfast Bar, Ceiling Fan(s), Crown Molding, Coffered Ceiling(s), Separate/Formal Dining Room, Granite Counters, High Ceilings, In-Law Floorplan, Open Floorplan, Paneling/Wainscoting, Unfurnished, All Bedrooms Down, Bedroom on Main Level, Main Level Primary, Multiple Primary Suites, Primary Suite, Walk-In Closet(s)
Heating Central, Propane
Cooling Central Air
Flooring Carpet, Tile
Fireplaces Type Bonus Room, Family Room, Gas, Great Room
Fireplace Yes
Appliance 6 Burner Stove, Built-In Range, Convection Oven, Double Oven, Dishwasher, Disposal, Microwave, Propane Water Heater, Range Hood, Self Cleaning Oven, Trash Compactor, Water To Refrigerator
Laundry Laundry Room
Exterior
Exterior Feature Rain Gutters, Misting System
Parking Features Asphalt, Door-Multi, Driveway Level, Driveway, Driveway Up Slope From Street, Garage Faces Front, Garage, Garage Door Opener, Gated
Garage Spaces 3.0
Garage Description 3.0
Fence Privacy, Security, Split Rail, Vinyl, Wood
Pool Heated, In Ground, Pebble, Propane Heat, Private
Community Features Rural, Park
Utilities Available Electricity Connected, Propane, Sewer Connected, Underground Utilities, Water Connected
Amenities Available Other, Trail(s)
View Y/N Yes
View City Lights, Hills, Neighborhood, Vineyard, Trees/Woods
Roof Type Concrete
Accessibility Accessible Doors
Porch Concrete, Covered, Enclosed
Attached Garage Yes
Total Parking Spaces 3
Private Pool Yes
Building
Lot Description Drip Irrigation/Bubblers, Front Yard, Garden, Horse Property, Sprinklers In Rear, Sprinklers In Front, Lot Over 40000 Sqft, Landscaped, Level, Near Park, Sprinklers Timer, Sprinklers Manual, Sprinklers On Side, Sprinkler System, Trees, Value In Land, Yard
Dwelling Type House
Faces West
Story 1
Entry Level One
Foundation Slab
Sewer Public Sewer
Water Public
Level or Stories One
Additional Building Guest House Detached, Guest House, Outbuilding
New Construction No
Construction Status Turnkey
Schools
School District Temecula Unified
Others
HOA Name Country Rd Estates
Senior Community No
Tax ID 965310002
Security Features Carbon Monoxide Detector(s),Security Gate,Window Bars
Acceptable Financing Cash, Cash to New Loan, Conventional
Horse Property Yes
Listing Terms Cash, Cash to New Loan, Conventional
Special Listing Condition Standard






