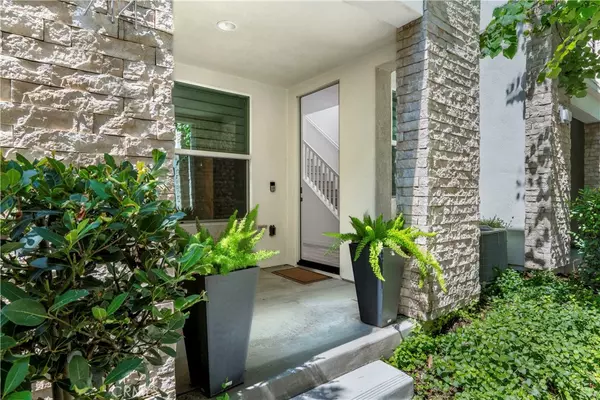
714 Brooklyn DR Brea, CA 92821
4 Beds
4 Baths
1,864 SqFt
UPDATED:
Key Details
Property Type Condo
Sub Type Condominium
Listing Status Active
Purchase Type For Sale
Square Footage 1,864 sqft
Price per Sqft $528
MLS Listing ID PW25219056
Bedrooms 4
Full Baths 3
Half Baths 1
Construction Status Updated/Remodeled
HOA Fees $300/mo
HOA Y/N Yes
Year Built 2017
Property Sub-Type Condominium
Property Description
The main living level features an open floor plan with soaring 10-foot ceilings, abundant natural light, and two balconies for indoor-outdoor living. The extra large chef's kitchen showcases sleek quartz countertops, a full backsplash, a generous island with seating, and a built-in refrigerator. A guest powder room completes this level.
Retreat upstairs to the spacious primary suite with a walk-in closet, dual vanities, and a tiled walk-in shower. Two additional bedrooms, a full bathroom, and a laundry area with storage are also on this floor. Designer details include Italian porcelain tile, Newer vinyl flooring, and premium appliances such as a steam washer/dryer and tankless water heater. A side-by-side two-car garage with a Reverse Osmosis Water Filtration System and EV Car Outlet adds convenience.
Enjoy an unbeatable location— just minutes from Brea Mall, Downtown Brea, and Top Award Winning Brea schools, this home is also within walking distance to Tamarack Park and the Central Park with playgrounds, splash pad, and BBQ areas. A perfect blend of modern upgrades and community living—don't miss this rare opportunity!
Location
State CA
County Orange
Area 86 - Brea
Rooms
Main Level Bedrooms 1
Interior
Interior Features Breakfast Bar, Built-in Features, Balcony, Separate/Formal Dining Room, Eat-in Kitchen, High Ceilings, Open Floorplan, Quartz Counters, Recessed Lighting, Bedroom on Main Level, Walk-In Closet(s)
Heating Central
Cooling Central Air
Flooring Tile, Vinyl
Fireplaces Type None
Inclusions EV Outlet, Reverse Osmosis Water Filtration (2024), Tankless Water Heater, Washer & Dryer Unit
Fireplace No
Appliance Dishwasher, Gas Oven, Gas Range, Microwave, Refrigerator, Tankless Water Heater, Dryer, Washer
Exterior
Parking Features Direct Access, Garage, Garage Faces Rear
Garage Spaces 2.0
Garage Description 2.0
Fence None
Pool None
Community Features Biking, Curbs, Street Lights, Sidewalks, Urban
Utilities Available Electricity Connected, Natural Gas Connected, Sewer Connected, Water Connected
Amenities Available Playground
View Y/N Yes
View Mountain(s)
Porch Front Porch
Total Parking Spaces 2
Private Pool No
Building
Lot Description 0-1 Unit/Acre
Dwelling Type Multi Family
Story 3
Entry Level Three Or More
Sewer Public Sewer
Water Public
Architectural Style Contemporary, Custom, Modern
Level or Stories Three Or More
New Construction Yes
Construction Status Updated/Remodeled
Schools
School District Brea-Olinda Unified
Others
HOA Name CENTRAL PARK VILLAGE BREA MASTER
Senior Community No
Tax ID 93650367
Acceptable Financing Cash, Cash to Existing Loan, Cash to New Loan, Conventional, Fannie Mae
Listing Terms Cash, Cash to Existing Loan, Cash to New Loan, Conventional, Fannie Mae
Special Listing Condition Standard







