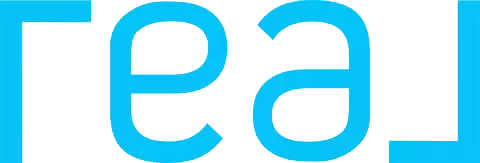
7024 7024 Crest Riverside, CA 92503
5 Beds
3 Baths
2,948 SqFt
UPDATED:
Key Details
Property Type Single Family Home
Sub Type Single Family Residence
Listing Status Active
Purchase Type For Sale
Square Footage 2,948 sqft
Price per Sqft $278
MLS Listing ID AR25222834
Bedrooms 5
Full Baths 3
HOA Y/N No
Year Built 2020
Lot Size 7,405 Sqft
Property Sub-Type Single Family Residence
Property Description
Location
State CA
County Riverside
Area 252 - Riverside
Rooms
Main Level Bedrooms 1
Interior
Interior Features Breakfast Bar, Separate/Formal Dining Room, Eat-in Kitchen, Open Floorplan, Pantry, Quartz Counters, Storage, Bedroom on Main Level, Loft, Primary Suite, Walk-In Pantry, Walk-In Closet(s)
Heating Central
Cooling Central Air, Electric
Flooring Vinyl
Fireplaces Type None
Fireplace No
Appliance 6 Burner Stove, Convection Oven, Dishwasher, Disposal, Range Hood
Laundry Washer Hookup, Gas Dryer Hookup, Laundry Room, Upper Level
Exterior
Parking Features Door-Multi, Driveway, Garage Faces Front, Garage, Garage Door Opener
Garage Spaces 2.0
Garage Description 2.0
Fence Block, Vinyl
Pool None
Community Features Street Lights, Sidewalks
Utilities Available Cable Available, Electricity Connected, Natural Gas Connected, Sewer Connected, Water Connected
View Y/N Yes
View Neighborhood
Roof Type Tile
Accessibility Parking, Accessible Doors
Porch None
Total Parking Spaces 2
Private Pool No
Building
Lot Description Front Yard, Lawn, Landscaped, Level, Paved, Walkstreet, Yard
Dwelling Type House
Story 2
Entry Level Two
Foundation Combination, Concrete Perimeter
Sewer Public Sewer
Water Public
Architectural Style Spanish
Level or Stories Two
New Construction No
Schools
High Schools Norte Vista
School District Alvord Unified
Others
Senior Community No
Tax ID 155482002
Acceptable Financing Cash, Cash to New Loan, Conventional, Cal Vet Loan, 1031 Exchange, FHA, VA Loan
Listing Terms Cash, Cash to New Loan, Conventional, Cal Vet Loan, 1031 Exchange, FHA, VA Loan
Special Listing Condition Standard






